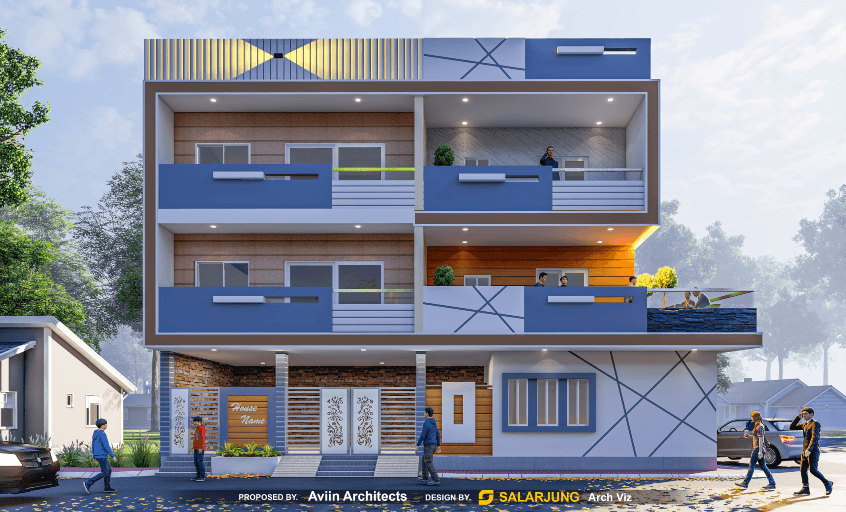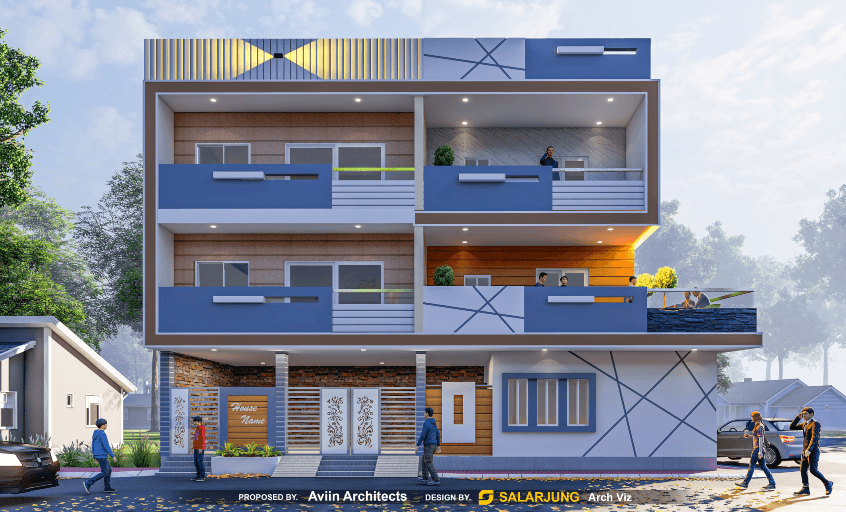에코 퓨처리즘
균형 잡힌


The photo depicts a vibrant, modern single-family home designed in an eco-futurism style, characterized by sustainable materials, smart design, and an emphasis on integrating natural elements. The building's exterior showcases a harmonious mix of sleek lines and contemporary geometry, with angular patterns painted across light surfaces, giving it a futuristic aesthetic. A combination of stone, wood, and metal finishes graces the facade, while large, recessed balconies on the first and second floors provide outdoor living space adorned with planters, suggesting a green approach to design. The façade displays an organic blend of natural textures, including a stone cladding that grounds the building and horizontal wood paneling that adds warmth. Expansive windows allow ample natural light, highlighting the eco-friendly aspect of the design. The structure is set against a backdrop of lush greenery, with mature trees suggesting a close connection to nature. Modern lighting enhances the building's architectural details, casting soft glows that emphasize its lines and textures, while pedestrians and casual street activity in the vicinity evoke a dynamic, community-oriented lifestyle.
