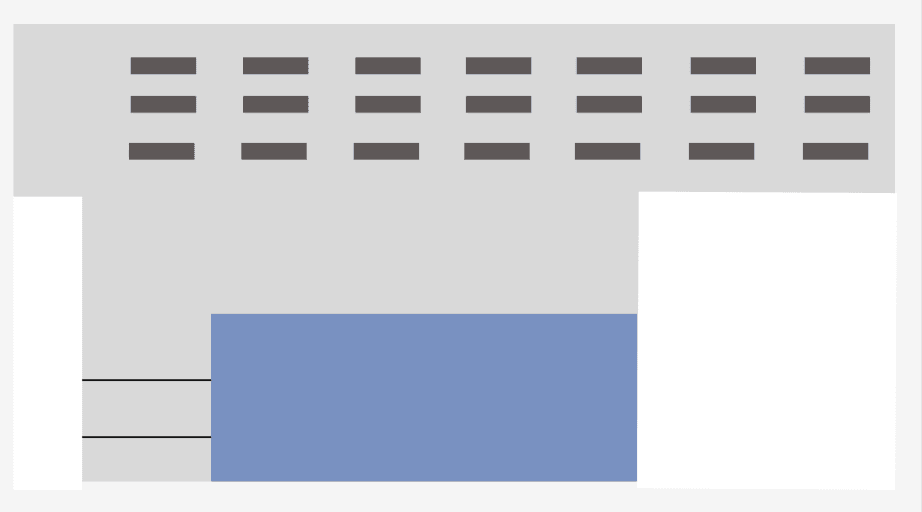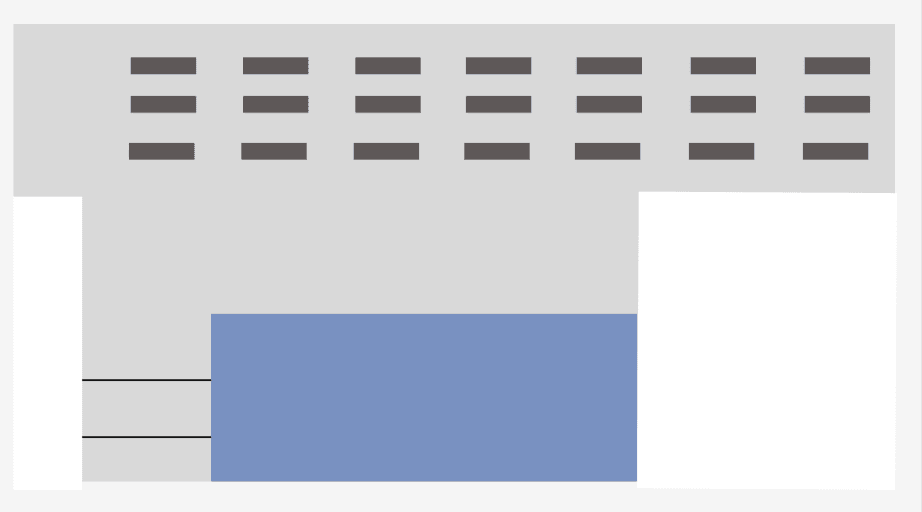슬릭 인터내셔널


The photo depicts a sleek international-style floor plan of a single-family home, showcasing expansive glass curtain walls that flood the interiors with natural light. The open floor plan emphasizes functionality and transparency, with minimal ornamentation that highlights the home's geometric simplicity. Rectangular forms dominate the structure, while reinforced concrete and steel frames provide a sturdy foundation. Cantilevered balconies extend gracefully outward, complementing the flat roof that contributes to the clean lines of the design. This photograph, reminiscent of an architectural photography book, captures the modern aesthetic, where form meets function, offering a harmonious blend of sleek and contemporary design.