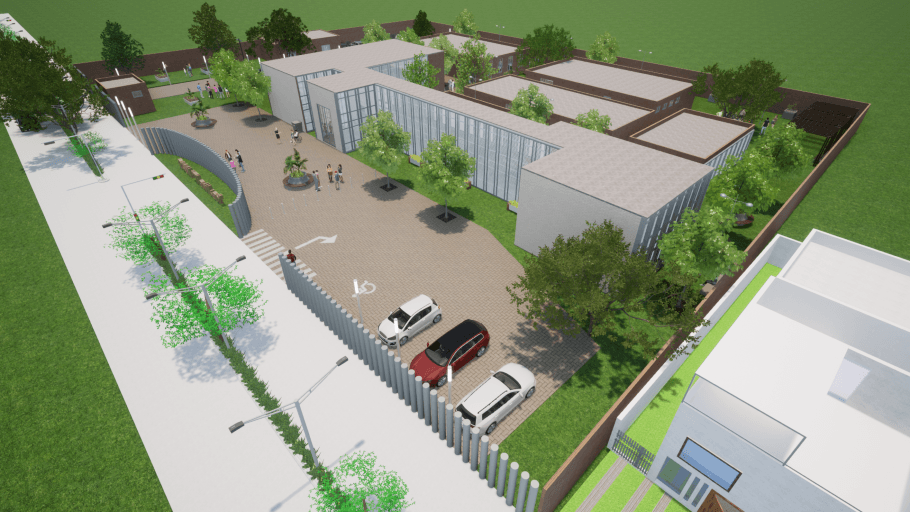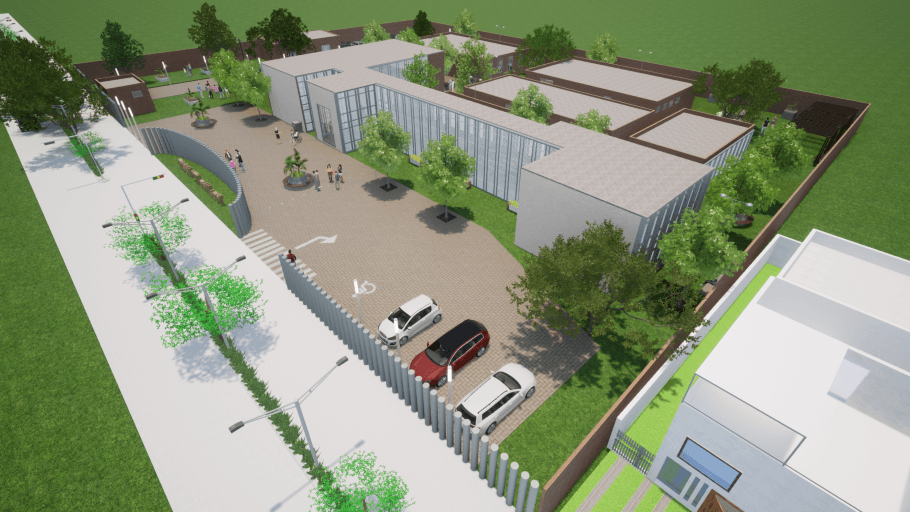팩토리 로프트


The photo captures a serene architectural scene under the bright midday sun of spring, showcasing a modern community layout that blends utilitarianism with minimalist design. The expansive grassland is lined with sleek steel accents and a combination of single-family homes and factory lofts, characterized by open floor plans and high ceilings. Large windows bathe the interiors in natural light, accentuating the concrete floors and exposed pipes that epitomize the industrial charm of the structures. The arrangement of the buildings is thoughtfully designed, promoting functional living spaces while fostering a sense of community as visitors gather in the central area adorned with greenery. The overall composition conveys a harmonious balance between contemporary architecture and the surrounding environment, inviting an exploration of this innovative, yet practical living arrangement.